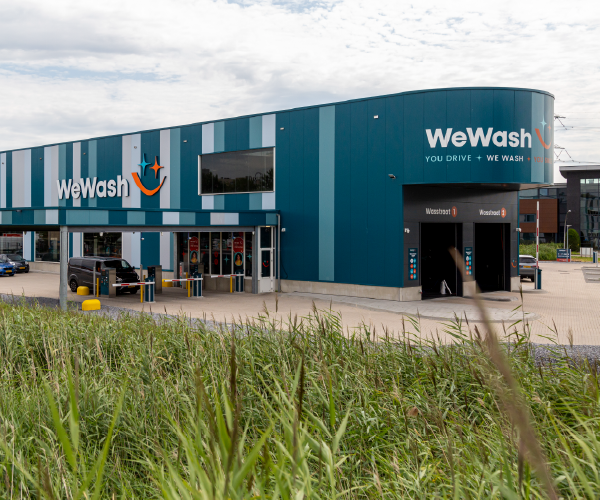
The Designs of the Future
February 22, 2022
4 minute ReadBY TOM GRESHAM
In the highly competitive world of car washes, curb appeal has never been more important. Eye-catching designs that bring in new customers and promise and deliver on an enjoyable, user-friendly experience are an increasingly essential component to building and maintaining a thriving destination.
“Something that really is resonating with operators today is you can’t just build a car wash facility anymore. You have to build an experience, and you have to build a brand,” said Chad Roach, Managing Partner of Car Wash Buildings and CEO of Living Water Express Car Wash. “I think maybe that’s a switch from the old psychology of throwing one up as fast as you can, and that’s the way to make money. That might’ve worked 10 years ago, but it doesn’t work today.”
Here are examples of designs meant to capture customers’ attention — and to keep them coming back.
TEXAS
The Wash House Xpress in Weatherford, Texas, was built on less than an acre of land. The design challenge involved building a solution for “a great location but not necessarily a great site,” said Peter Sullivan of A Plus Design Group. The resulting building has strong horizontal lines and vertical elements with visibility and proper lighting of the tunnel. The facility’s design strove to help it fit on a tight site while aligning with its surroundings. “Layout is very important to the success of the facility,” Sullivan said.

A Plus Design Group’s remodeling of Alpine in Coppell, Texas, was driven by improving an existing wash “that was showing its age a little too much,” Sullivan said. The site had “good bones but did not fit in an upscale part of town,” Sullivan said. The whole site was brought up to date and a tower element was created.
Clean Streak in Roanoke, Texas, was a new construction built with a flex area for detailing cars and a large customer lobby. A Plus Design Group’s design for the facility features modern (metal/glass/stone) exterior finishes. The interior’s customer space has visibility to the outside and a viewing of the tunnel.
Photos courtesy of Todd Ramsey impressia.net.
VIRGINIA
The Cool Wave Washplex in Newport News, Virginia, which has a 250-foot long tunnel wash, was built with Nuform’s eight-inch and six-inch prefinished PVC forms as load-bearing interior and exterior walls. Nuform’s CONFORM is a stay-in-place concrete wall forming system designed for easy construction in all climates. The rigid polymer forms slide together to create walls that can be constructed quickly. The panels are erected and poured with concrete, leaving a finished wall that requires no additional painting, stucco or additional cladding.
COLORADO, INDIANA & TENNESSEE
Modernwash designed and prefabricated the structure for Cobblestone Car Wash in Aurora, Colo. The project features lots of windows and daylight, wood-grain finishes and modern sweeping curves on the roof and sign tower. The facility is three stories tall. “Properties are starting to go higher,” said Steve Turney, Business Development Manager for Modernwash. “This one’s an arching glass-face structure that almost looks like an airport terminal.”

Kopetsky Auto Wash in Greenwood, Ind., (structure designed and prefabricated by Modernwash) uses curved steel for the pay canopy and roof line. The site layout is close to a gas station and positioned at the front of a shopping center with a grocery store — a high-traffic location. The site features ample room for queuing.
Wash Boss Car Wash in Evansville, Ind., (structure designed and prefabricated by Modernwash) “shows how a bold use of color, branding, tower height and polycarbonate roof can go a long way toward an outstanding building and consistent experience inside and out,” Turney said.
Photos courtesy of Modernwash
COLORADO
Car Wash Buildings provides pre-manufactured building packages for car wash operators, including Living Water Express Car Wash, which has five locations in Colorado. The Living Water buildings have an exposed steel frame, prominent windows, a translucent roof system and cascading roof lines designed to simulate waterfalls. Chad Roach, Managing Partner of Car Wash Buildings and CEO of Living Water Express Car Wash, said a proprietary light wall changes colors and makes the building glow in the dark, proving attractive to passing potential customers.
Photos courtesy of Car Wash Buildings, carwashbuildings.com
NATIONWIDE
The Tommy’s Express Car Wash model features a primary tower, which houses the flight deck and owner’s suite for strategic control of a wash, and a secondary tower with two-level storage for parts, supplies and equipment. An acrylic roof system welcomes natural light while providing a distinctive visual profile, and oversized bay windows on both sides of the tunnel allow passers-by to see inside as the wash operates. A pay station canopy is integrated. Vaulted side walls are designed to streamline cleaning and make the wash feel more open. The wash entrance and exit are marked by a starburst design to capture customers’ eyes and reinforce a showcase circular theme.
Photos courtesy of Tommy Car Wash Systems.








